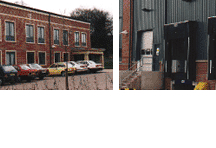GC Hahn and Co Ltd
Food Stabiliser Systems, Mold, Clwyd
Architecture and Interior Design of 38,000 sq ft Corporate Headquarters for manufacturing company.
The project comprised planning application, architecture and interior design of this building which incorporates office suites to house executive, sales and administration staff for the company.
Features:
Food production and storage area on three floors with production
tower.
Storage warehouse of 30,000 sq ft.
Integral offices of 8,000 sq ft to form a corporate
headquarters.
Food hygiene design, detail and specification.
- Timescale: 36 weeks ( on time)
- Cost: £1,000,000 (on budget)
- Total sq ft: 38,000
- Contract length: 8 months
- Contractor: Pochin Contractors Ltd
- Quantity Surveyor: Tweeds
